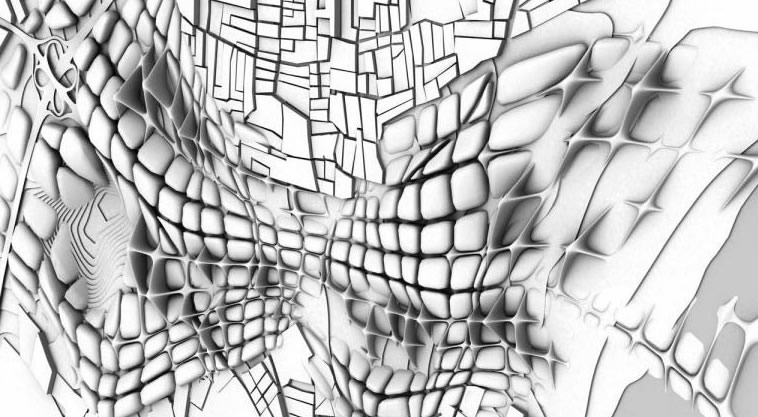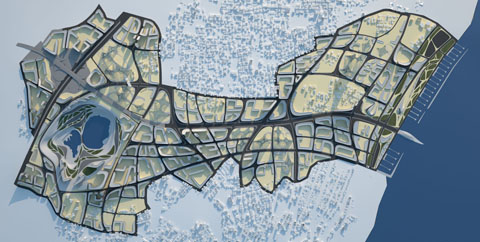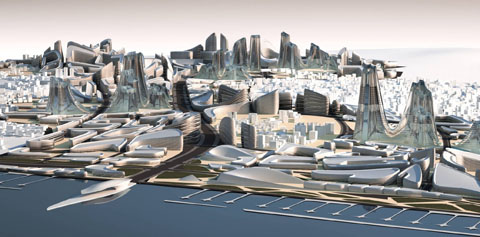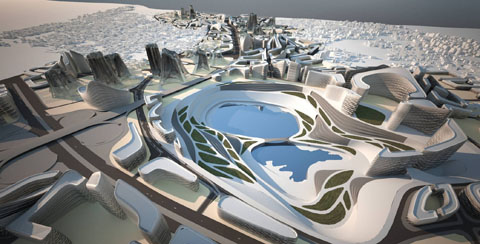




2006-2008 Kartal-Pendik Masterplan, Turkey
The Kartal – Pendik Masterplan is a winning competition proposal for a new city centre on the east bank of Istanbul. It is the redevelopment of an abandoned industrial site into a new sub-centre of Istanbul, complete with a central business district, high-end residential development, cultural facilities such as concert halls, museums, and theatres, and leisure programs including a marina and tourist hotels. The site lies at the confluence of several important infrastructural links, including the major highway connecting Istanbul to Europe and Asia, the coastal highway, sea bus terminals, and heavy and light rail links to the greater metropolitan area.
The soft grid incorporates possibilities of growth, as in the case where a network of high-rise towers might emerge from an area that was previously allocated to low-rise fabric buildings or faded into open park space. The masterplan is thus a dynamic system that generates an adaptable framework for urban form, balancing the need for a recognizable image and a new environment with a sensitive integration of the new city with the existing surrounds (Total Project Area: 555 Hectares).
© Zaha Hadid Architects